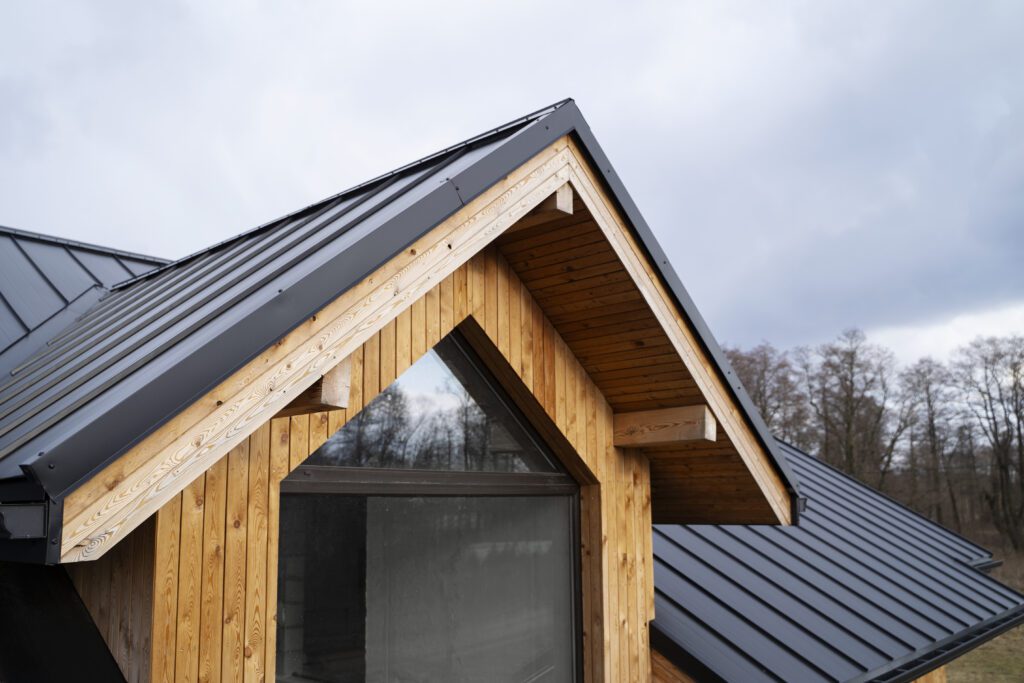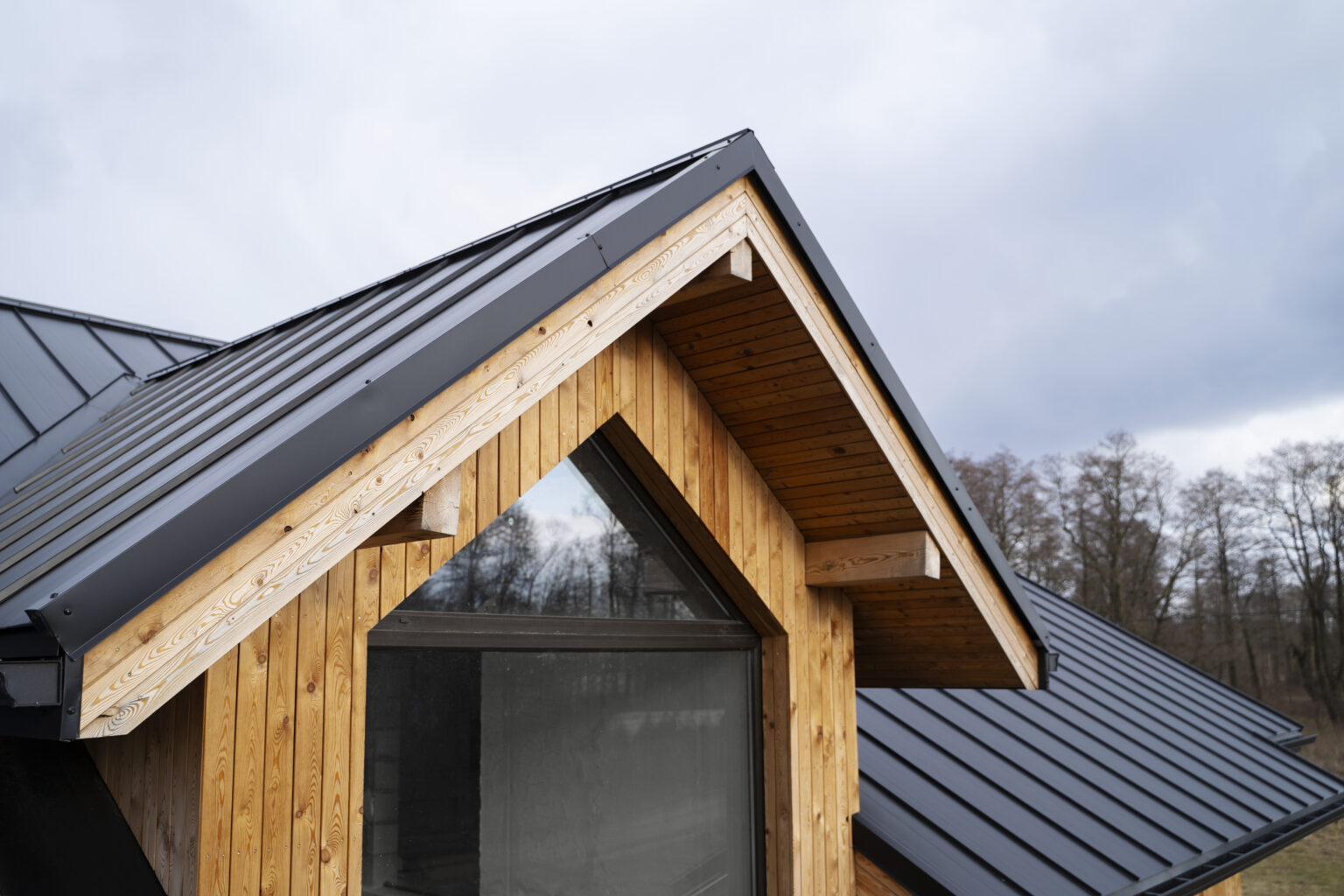
Passive House vs Net Zero Standards: How Do They Differ?
Both Passive House and Net Zero designs require a high level of insulation and air sealing to reduce energy consumption. They also both require careful attention to detail during construction to ensure that the building envelope is well-sealed and free from air leaks. However, the main difference between the two approaches is their focus: Passive House focuses on reducing demand, while Net Zero focuses on increasing supply. A Net Zero building will always be fully electrified, and will always have some form of on-site electrical generation, typically solar panels. Net Zero buildings will usually have a connection to the grid for backup.

Both design approaches rely on a highly insulated building envelope and minimal air leakage:
- Continuous insulation such as foam panels over the framing, reducing thermal bridging
- Joint sealing and taping to minimize moisture intrusion and air leakage
- Air tight building envelope
- High performance window and doors installed with an emphasis on air sealing
- Complementary mechanical systems to ventilate, improve air quality, and heat exchange – a balanced heat and moisture recovery ventilation system
Passive-house standards are considered the best method for new buildings to achieve net-zero emissions. Passive-house standards minimize the load that renewables are required to provide. According to Truro.gov: “Passive building principles offer the best path to Net Zero and Net Positive buildings by minimizing the load that renewables are required to provide.” Net Zero designs require a low annual energy budget that can be achieved by following passive house design standards, and a means of on-site electrical generation to meet or exceed the energy budget for heating, cooling, hot water, ventilation, lighting, refrigeration, etc.
Passive House and Net Zero are two different approaches to designing energy-efficient buildings. Passive House focuses on reducing energy demand by minimizing heat loss and gain, while Net Zero focuses on increasing energy supply by generating electricity on-site. Both approaches require a high level of insulation and air sealing, and both can be achieved through careful attention to detail during construction.
Passive House standards are considered the best method for new buildings to achieve net-zero emissions. This is because Passive House buildings require very little energy to heat and cool, which means that they need less on-site renewable energy generation to offset their energy use. However, Net Zero buildings can also be achieved through a combination of Passive House design and on-site renewable energy generation.
The best approach for a particular building will depend on a number of factors, including the climate, the building’s intended use, and the owner’s budget. However, both Passive House and Net Zero are viable approaches to designing energy-efficient buildings that can help to reduce our reliance on fossil fuels.
