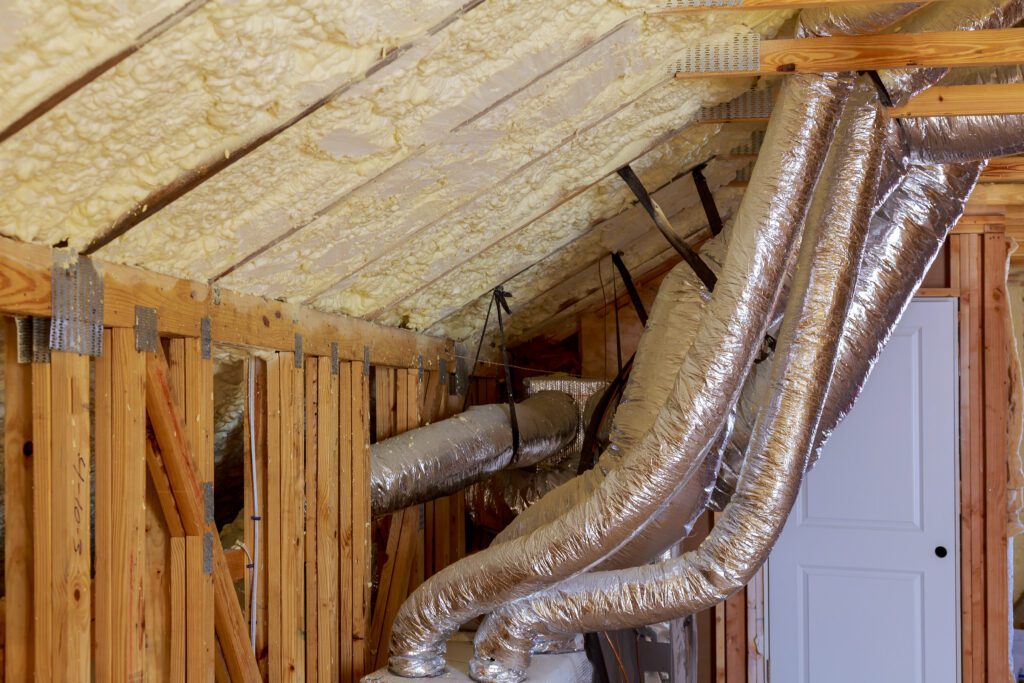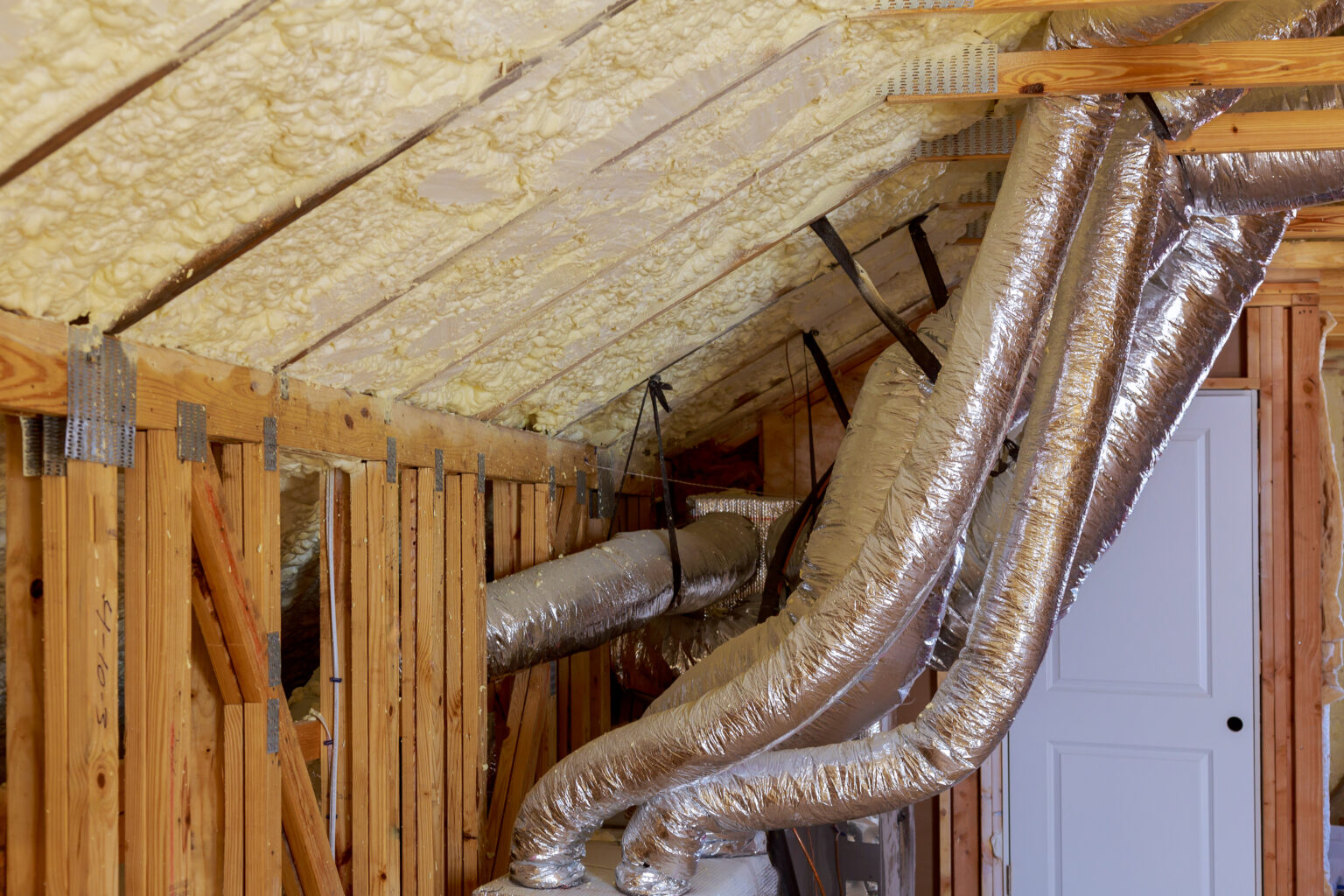
Ventilation in the Well-Insulated Home
In the quest for energy-efficient homes, insulation stands as a formidable champion, slashing heating and cooling bills while keeping our living spaces comfortable. But there’s a lesser-known challenge: the need for fresh, clean air. This is the modern homeowner’s conundrum — how to seal our homes for maximum energy savings without suffocating on stale air.

It’s a delicate dance between sealing our homes from drafts and allowing them to breathe. Striking this balance is not just about comfort; it’s about health. The air inside our homes can be more polluted than the air outside, thanks to everything from cooking fumes and off-gassing chemicals to the simple exhalation of carbon dioxide. When we insulate, we must also invite the fresh air in, ensuring a continuous supply to replenish and refresh.
We explore the hand-in-glove relationship between insulation and ventilation, shedding light on how we can achieve the gold standard in home efficiency—homes that are not only warm in the winter and cool in the summer but also brimming with good quality air. As we delve deeper, we’ll dispel some common myths and lay out the best practices for harmonizing your home’s insulation with its need to breathe, ensuring that your sanctuary is both energy-efficient and a beacon of health.
Assessing Your Home’s Ventilation Needs
Before diving into the nuts and bolts of balancing insulation with ventilation, it’s crucial to understand your home’s unique needs. Every home breathes differently, and recognizing the signs of poor ventilation is the first step in creating a healthier indoor environment.
Identifying Signs of Poor Ventilation
The symptoms of inadequate ventilation are often mistaken for other problems. Persistent condensation on windows, a lingering mustiness, or the exacerbation of allergy symptoms can all indicate that your home is gasping for fresh air. It’s not just discomfort at stake—moisture build-up can lead to mold, and a lack of air exchange means pollutants have nowhere to go.
Tools and Tests for Assessing Home Ventilation
Fortunately, assessing your home’s ventilation doesn’t have to be guesswork. Hygrometers can monitor humidity levels, while CO2 monitors can signal when the air is getting stale. For a more comprehensive assessment, an energy auditor can perform a blower door test, which measures the airtightness of your home and can reveal if it’s too tight for comfort.
Calculating the Right Amount of Ventilation for Your Home
The American Society of Heating, Refrigerating and Air-Conditioning Engineers (ASHRAE) recommends that homes maintain a certain rate of air changes per hour (ACH) to ensure health and comfort. Calculating the ACH involves considering the volume of your home and the number of occupants. It’s a balance—too little fresh air and you’ll face the issues above; too much and you’re throwing energy efficiency out the window. According to ASHRAE standards 62.1 and 62.2, the minimum ventilation rates for residential spaces are set at 0.35 air changes per hour (ACH), or 15 cubic feet per minute (CFM) per person, whichever is greater.
Integrating Ventilation with Insulated Environments
Creating a home that is both well-insulated and well-ventilated is an essential aspect of modern building practices. Achieving this balance ensures that while the home remains energy efficient, it also maintains a healthy living environment. Here’s how you can integrate effective ventilation into a tightly insulated home:
Design Strategies for New Construction
For new construction, integrating ventilation into the design from the outset is the most efficient approach. This involves strategic planning such as:
- Location of Vents: Positioning intake and exhaust vents to facilitate natural air flow, taking advantage of prevailing winds and the home’s orientation.
- Incorporating Ventilation in Insulation Plans: Ensuring that areas prone to moisture, such as bathrooms and kitchens, have dedicated ventilation to prevent mold and air quality issues.
- Using Advanced Framing Techniques: Allowing for adequate space for insulation while also incorporating channels for air flow that do not compromise the thermal envelope.
Retrofitting Existing Homes with Proper Ventilation
Retrofitting requires a careful assessment of the existing structure to identify the best ways to improve ventilation without disrupting the home’s thermal efficiency:
- Sealing Leaks and Adding Vents: Identifying and sealing air leaks, then strategically adding vents where necessary to promote air exchange without significant heat loss.
- Installing Mechanical Ventilation: Adding an HRV or ERV system that can exchange indoor and outdoor air while conserving energy.
- Adjusting Insulation Around Ventilation: Modifying existing insulation to accommodate new ventilation pathways, ensuring that the insulation’s integrity is maintained.
Balancing Insulation Upgrades with Added Ventilation
When upgrading insulation, it’s vital to consider how this will affect existing ventilation:
- Evaluating Air Flow: Before and after insulation upgrades, evaluate how air moves through the house to ensure that the home can still ‘breathe’ effectively.
- Consulting a Professional: Working with HVAC professionals to predict the impact of increased insulation on air quality and adjust ventilation systems accordingly.
- Monitoring Humidity and Air Quality: After insulation upgrades, use humidity sensors and air quality monitors to ensure that the indoor environment remains healthy, adjusting ventilation as needed.
By carefully considering and integrating these strategies, homeowners and builders can ensure that insulation improvements result in homes that are not only energy-efficient but also feature healthy, breathable air.
Advanced Ventilation Techniques
In the pursuit of optimal indoor air quality, advanced ventilation techniques have become increasingly important in modern homes. These methods not only provide a continuous supply of fresh air but also enhance energy efficiency by recovering heat during the ventilation process. Below, we explore some of the cutting-edge ventilation strategies that can be implemented in insulated environments.
Demand-Controlled Ventilation
Demand-controlled ventilation (DCV) is a smart technology that adjusts the amount of fresh air brought into the home based on the occupancy and the quality of indoor air. Sensors monitor various parameters such as carbon dioxide levels, humidity, and other pollutants, and the system ventilates accordingly. This intelligent approach means that ventilation is not wasted on empty rooms, and energy is not squandered on over-ventilation, ensuring that fresh air is provided where and when it’s needed.
Smart Ventilation Systems and Their Integration
Smart ventilation systems take the capabilities of DCV a step further by integrating with home automation systems. These systems can be programmed and controlled via smartphones or other devices, allowing for precise management of indoor air quality. They can be set to ventilate more aggressively when the home is unoccupied or at night when electricity rates may be lower, and they can also work in tandem with smart thermostats to reduce heating or cooling when ventilating, minimizing energy loss.
Energy Recovery Ventilation to Enhance Efficiency
Energy Recovery Ventilators (ERVs) and Heat Recovery Ventilators (HRVs) are two types of systems that recover energy from the outgoing stream of exhaust air to precondition the incoming fresh air. This process reduces the energy required to bring outdoor air up to ambient indoor temperatures, thus conserving energy and lowering utility bills. In climates with extreme temperatures, ERVs have the added benefit of moderating humidity, adding or removing moisture from the incoming air as needed to maintain comfortable indoor humidity levels.
Your Source for Reclaimed, Recycled or Surplus Foam Board Insulation Panels: Green Insulation Group
Green Insulation Group is your source for reclaimed, recycled or surplus rigid foam panel insulation of all kinds, perfect for continuous insulation.
